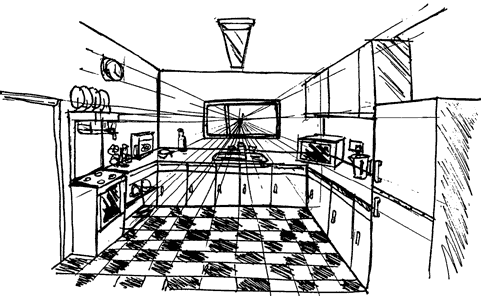
*Home* *About Us* *Contact* *Assignments* *Classes* *Portfolios*

Objective: To learn the basic fundamentals of drawing interior spaces in one point perspective. To demonstrate the ability render furniture in one-point perspective.
Steps:
1. Go through the tutorial at the following website, which briefly describes how to draw interiors elements in one-point perspective.
http://www.olejarz.com/arted/perspective/
2. On a sheet of 12x18 drawing paper, section off your page as demonstrated in the turorial, crossing lines to find your vanishing point.
3. Draw your walls.
4. Follow the steps in the tutorial to draw your furniture.
One point perspective though is of only limited use, the main problem being that the perspective is too pronounced for small products making them looking bigger than they actually are.
So when would you use one point perspective?
One area where one point perspective can be quite useful is for sketching room layouts.

5. Seek help from the instructor if you have questions.
6. Color your interior.
7. Include at least five different pieces of furniture and a good amount of detail.
Examples: